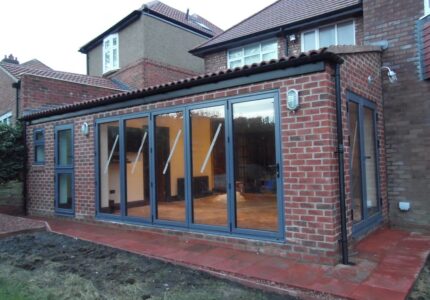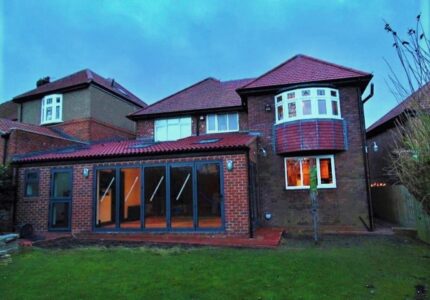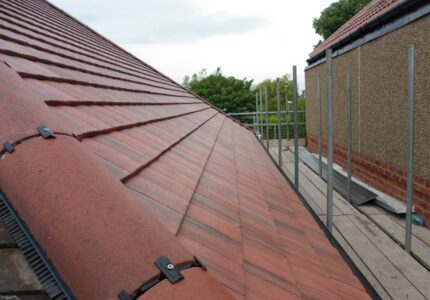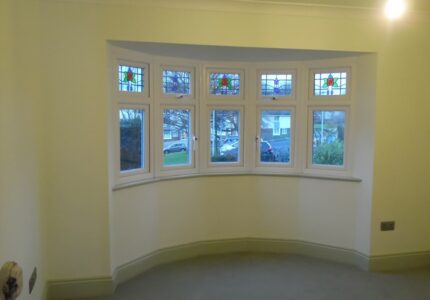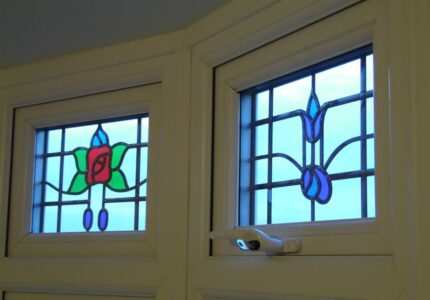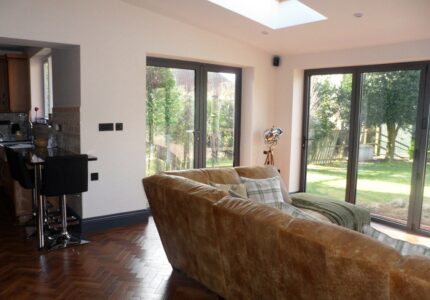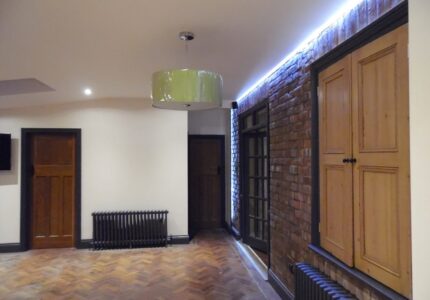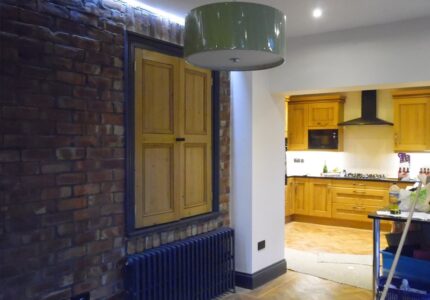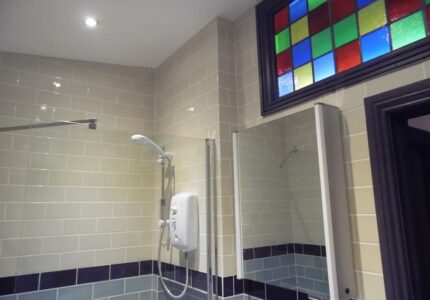About the project
This project was picked up in the initial stages and taken from design and planning right through to completion.
It involved removing the roof off the existing kitchen and garage to add a second storey with 2 extra bedrooms and an en-suite. There was then a further single storey wrap around extension to the rear and other side of the property, this allowed for the creation of a new office, family room, downstairs bathroom and gym.
Initially the client was not going to live in the property whilst the works were undertaken but 2 weeks into the project these circumstances changed which meant we had to adapt our schedule of works and also accommodate the clients and their children through the build.
The client had specific taste requirements and many of the elements were not off the shelf items, a lot were sourced from reclamation yards etc.
The client also requested that many of the various items be matched in colour so RAL codes were sourced and this colour used for windows, skirtings, architraves and radiators.
The works were project managed by ourselves, overseeing some nominated suppliers. We continue to work with the clients on some smaller projects.

